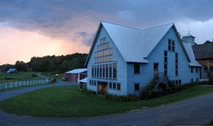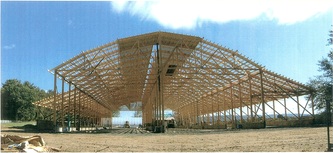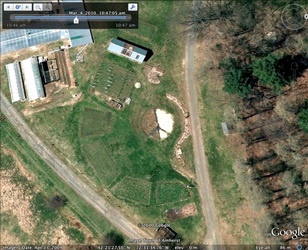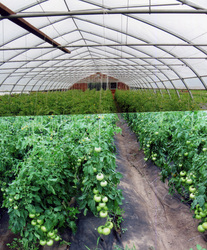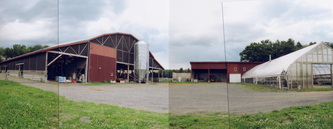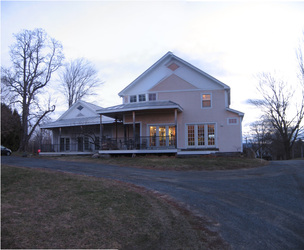Bramble Hill Farm
Bramble Hill Farm provides living and working spaces for a range of people and projects that test innovative ways to build a sustainable, healthy, and creative farm centered community that benefits the broader population. The 120 acre farm is located in Amherst, MA and is supported by the Open Field Foundation. Find us here. |
Land & Buildings
The Land Land is the Farm’s most valuable asset. The land was certified organic in 1998-2002, and although certification has not been renewed, nothing has occurred which would compromise certification again in the future. A great deal of attention has been directed at preserving and rebuilding the fertility of the pastures and gardens, as well as rebuilding roads and culverts to stabilize a history of damaging erosion. A high tension electric fence was installed in 1998 inside the Farm’s perimeter. In the winter of 2004 the perimeter outside the fence was cleared back to the Farms original fence line, a project which netted 20 cords of fire wood and several thousand board feet of hard wood lumber. The result is a maintainable twenty foot wide walking path around the whole 120 acre farm, open and accessible to the community. Original Farm Buildings The Foundation began the restoration of the Farm by rebuilding and restoring the chestnut framed post and beam section of the old dairy barn in 1997. A new wing was added on the foot print of the connected hay barn in 1999. With all the restoration work the mission has been to expose repairs made and to use materials and technology which are consistent with the original construction.
New Farm Buildings A 2600 sq. ft. green house and head house complex was built in 1998 and a 24,000 sq. ft. free stall livestock barn was constructed in 2001 creating a new farm center with easy access to pastures and agricultural fields. Houses There are four houses at the Farm, identified by their numbers. All have undergone significant renovation.
|
